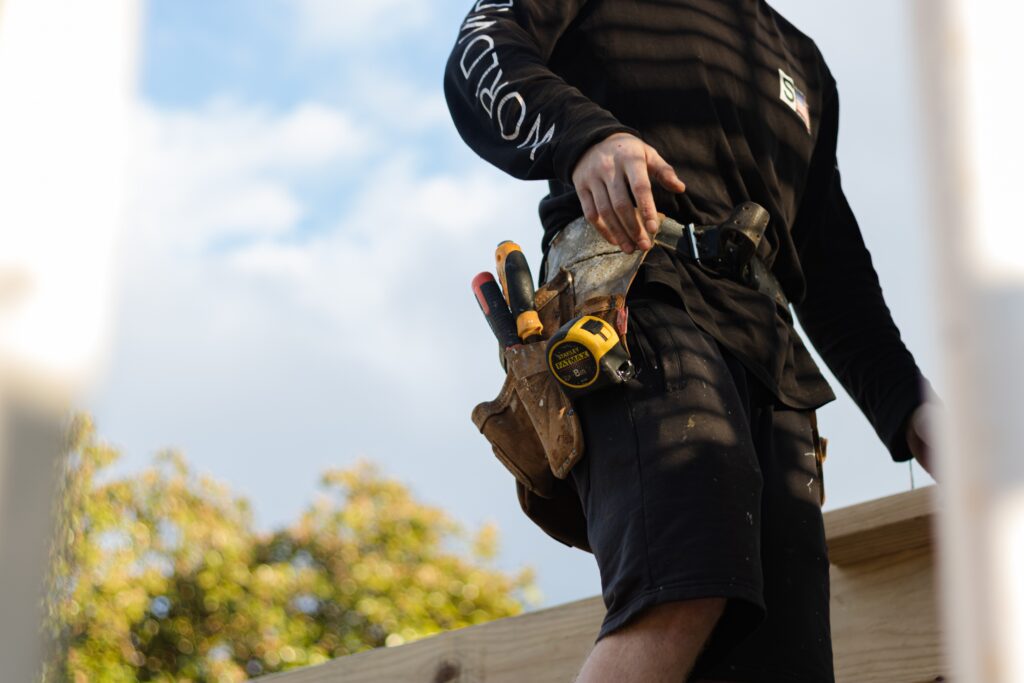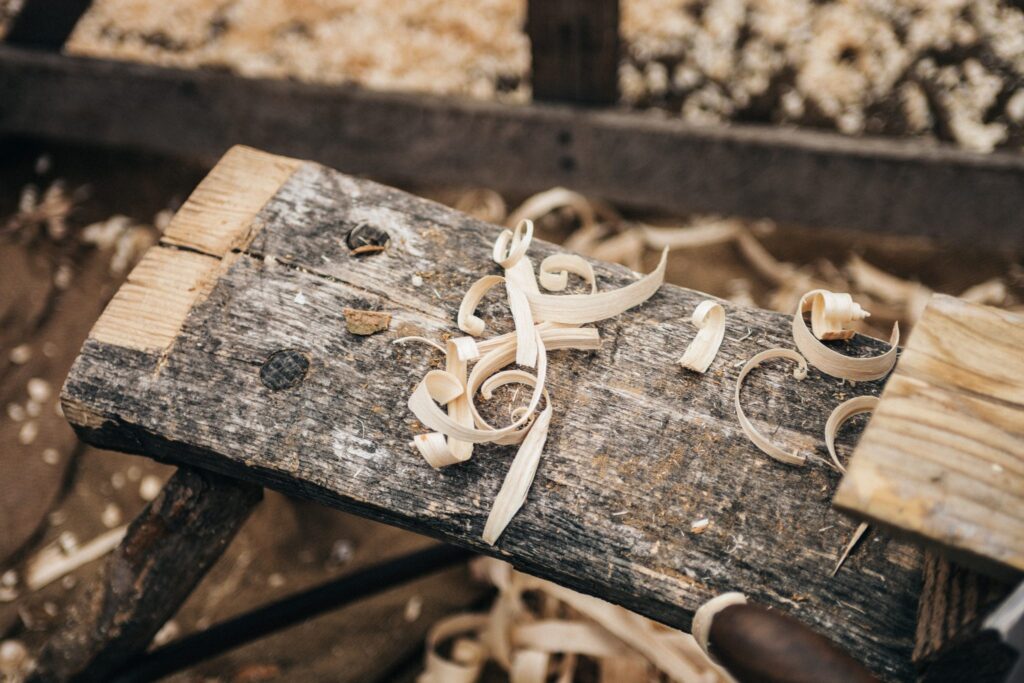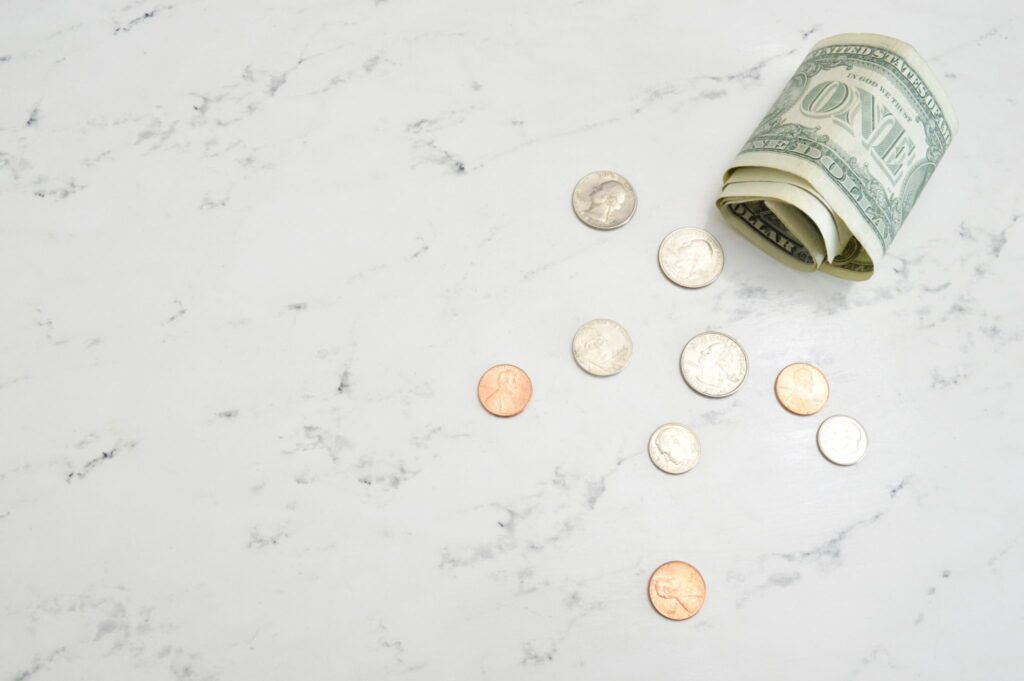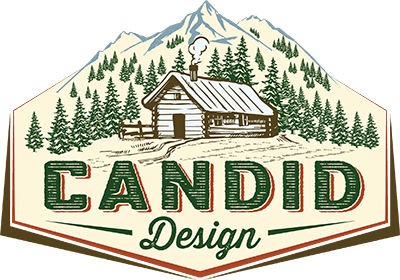Pre-Design Part 2: Building Codes

Pre-Design Part 2: Building Codes In the second part of our Pre-Design Phase, we research to discover which codes may impact your project. Read through to see what information we gather and why. Pre-Design Part 1: The Home Measure > Pre-Design Part 3: Existing Home Evaluation > coming soon! Where it All Begins “Building codes” […]
The Candid Home Measure

The Candid Home Measure The Home Measure is Part 1 in our Pre-Design Process. Here’s a full breakdown of our tried-and-true method to get all of the information needed to put together a top-of-the-line building permit set for your house project. Pre-Design Part 2: Building Codes > Pre-Design Part 3: Existing Home Evaluation > What […]
5 Things to Prep for your Designer

5 Things to Prep for your Designer About to meet with your designer about your home remodel project? Get these five things ready first! 1. Personal Item Dimensions When we’re kicking off your remodel project, the FIRST thing we do is get detailed measurements for your whole house. We get a ton of information – […]
5 Things Your Designer WISHES You Knew

If you’ve ever been curious, here’s the low-down-and-dirty on what your building designer is thinking before and during your remodel design process!
Permitting 101: Part 2 – Building Permits

The ins and outs of building permits – when you need them, what to expect, and how to make it easier.
Permitting 101: Part 1 – Intro to Permits

Part 1 of the series – everything you need to know about permits.
The Remodel Team

Everything you need to know about the players on your remodel team.
The Design Process

The Design Process How it works, what to expect, and everything else you need to know about remodel design! The Pre-Design Phase The entire process starts with the detailed measure of your space, what we call “as-built” measurements. We don’t start brainstorming options until we know exactly what dimensions we’re working with. The standard clearances […]
How to Pay for your Remodel

Don’t let that big, scary B-word (ahem…budget) keep you from your goals.

