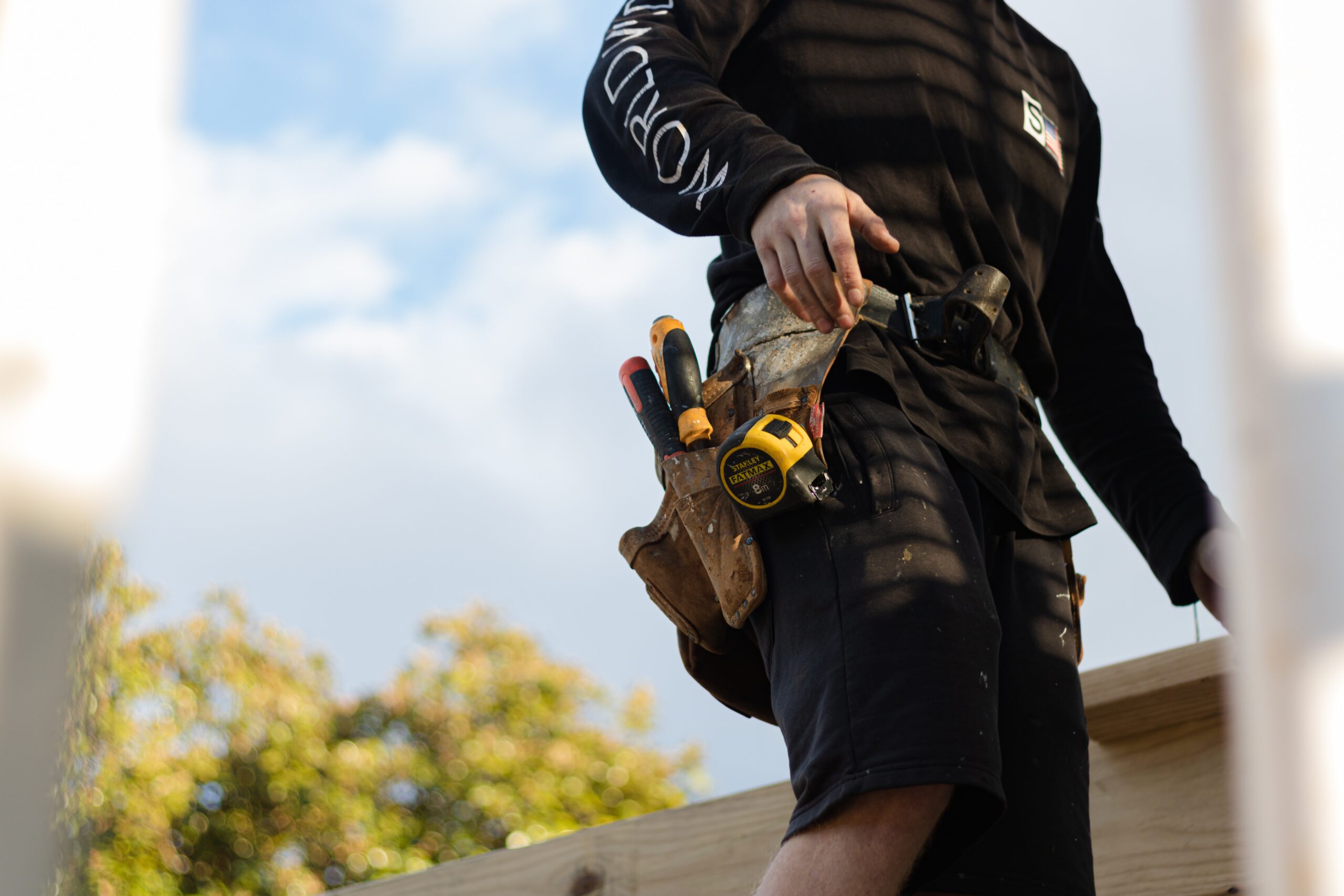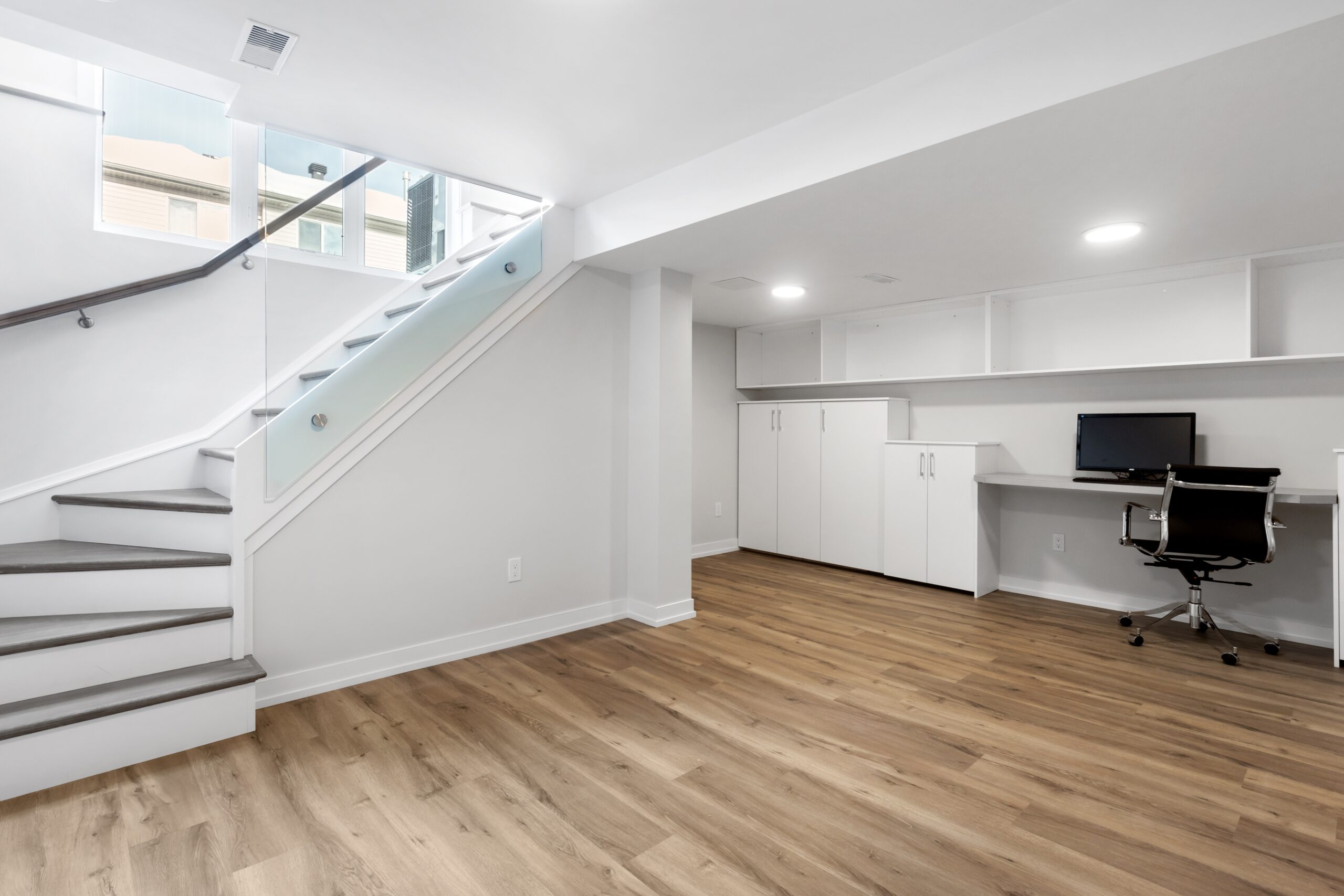Pre-Design Part 3: The Existing Home Evaluation
There’s a lot that happens behind the scenes, before we move into designing your new space. This is the third and final step before we dive in to designing your new space.
What We're Starting With Matters...
Our biggest goal, and sometimes our biggest challenge, when we’re designing a new space is figuring out the best way to tie it in with the existing home. We want it to look like it was always a part of the house, and function like it too. As an impact player on your remodel team, we’re also working hard to help you turn your vision into reality; we don’t want to design something pretty that you’ll never be able to build. To help you accomplish your dream, we’re also paying close attention to the construction budget and how every design decision we make has an effect on it.
In order to make all that happen, we have to know how your current home is built, what makes it functional (or not), and how we can work with and around the existing systems without tearing it apart. Here’s a rundown on exactly what we’re looking at when we analyze the existing home.
Existing Home Analysis
- What’s the existing structural system for the roof, floors, and foundation? Is it trusses or stick framed? Post and beam or full depth joists? Where are the load paths from the roof down through the crawl space?
- Based on the structural system we can see, where are the load bearing walls currently? Are there any likely point loads hiding inside walls or decorative columns?
- Are there any existing areas of low overhead clearance where we’d like to add doors, stairs, hallways, etc?
- Are there any vertical height differentials that will impact new additions or new spaces? Can we make a new addition flow better at one height or another?
- Has there been any work done in the house that may not have been permitted? Is it in an area likely to raise a red flag during permitting or inspections? If so, what are the odds of trouble and the the best path forward?
- Based on the current home’s footprint, massing, how it sits on the site, where the setbacks are, and any site sloping, what’s the best size, shape, and location for a new addition?
- What’s the best or most logical access point between the existing space and new spaces? Based on the structure, how big can new openings be? How can we create an option to avoid engineering or high construction costs?
- How does work on upper floors impact floors down below? I.e. where would be the best place to insert necessary new posts and footings?
- Are there any challenges we didn’t anticipate? What are some other viable solutions in case this one doesn’t work out as planned? What’s the best way forward?

...and So Does Where We're Going
In addition to reviewing the existing home for what it is, we look at it with an eye toward what we’d like to accomplish. We review every project against our Design Issues Checklist, which is a collection of the challenges we’ve come across over the years that constitute the most difficult items to work around in remodel projects. If we don’t take them into account early, they will come up later – either after review by an engineer, builder, or the permitting department – and we’ll have to figure out how to work around them after you’ve fallen in love with your design. They’re often plan-wreckers, and in some cases can necessitate a full redesign from square one.
If any of these challenges apply to your project, we take note of them early, and every design option we offer will be a viable solution to work around them.
Design Issues Review Checklist
- Stairs – are they existing and up to code? If we make any changes, will they have to be brought up to code? Is there space to accommodate the vertical and horizontal clearance required for new/to-code stairs?
- Egress Windows – are the existing windows up to code? Will they have to be replaced? Can it be added if needed (i.e. are there any obstructions inside or out)?
- Property Setbacks – the closer we get to the setback lines, the more likely we’ll have to get a property line survey done. How sure are we of the lines, and how close do we want to get?
- Lot coverage limits – how much square footage can we add?
- Building Height Limits – can we add another story? Will it have to be a half story?
- Ceiling height & head clearance, especially for basement and crawl space conversions, and attic and garage conversions. Can we meet the minimum 6′-8″ clearance?
- Shear Walls – where are they and what are they made of? We have to be careful not to add too many openings in existing bearing walls, and leave enough solid space in new bearing walls.
- CC&R restrictions on finishes, styles, and uses. We have to be aware of potential issues, especially in HOA locations.
- Site slopes and drainage. Possible problems with expensive foundation structures and water runoff.
- Slope for sanitary piping. This may limit bathroom locations or necessitate adding a pump, especially in basements and converted crawl spaces.
- Rafter and ceiling joist size and span. Which direction will the new framing be able to run? How can the span be shortened to save on budget and structural concerns?
- Floor joist size, span, and location. Which direction will the framing be able to run? How can the span be shortened to save on budget and structural concerns?
- New Beams: dropped below the existing framing, or flush? Do we have minimum headroom clearances? If we’re adding a big opening, assume 1″ of beam for 1′ of span. Make sure any new designs show the dropped beam, so it’s really clear what it’s actually going to look like.
- Post Locations – longer spans may require posts to support beams and headers, and they have to go all the way down to a footing in the basement or crawl space.
- Footings – size and installation; if we’re dropping a new post we’ll need a new footing. Will it interfere with existing structure? Will it be difficult to get to the area it needs to be added?
- Insulation – wall and ceiling cavity size; be aware of potential headroom issues if we’re converting attic or garage space and have to furr down a ceiling for additional insultation.
- Adding Fixtures may impact the water meter size. If the existing home it older and has been added on to over the years, we may be close on the maximum fixture count for the current meter. Keep in mind the more fixtures are added, the more likely a meter increase will be needed.
It sounds like a lot of issues! Don’t worry, not all of these apply on every project, and there’s usually a good solution if any of them do. We just want to make sure we plan for it early, so there are no surprises later on.
Remember, we're here for you!
By reviewing the existing home conditions before we get started on design, you can be sure that any options we suggest for your new design are real solutions designed with your exact home reality in mind. From the first layout options, we try to make sure that renderings show realistic below-the-ceiling beam sizes, realistic opening sizes in bearing walls, any new posts that may land on the lower floors, and anything else needed to help you get a true sense of how exactly we can make your remodel dream a reality. We can’t wait to help you bring your ideas to life!






