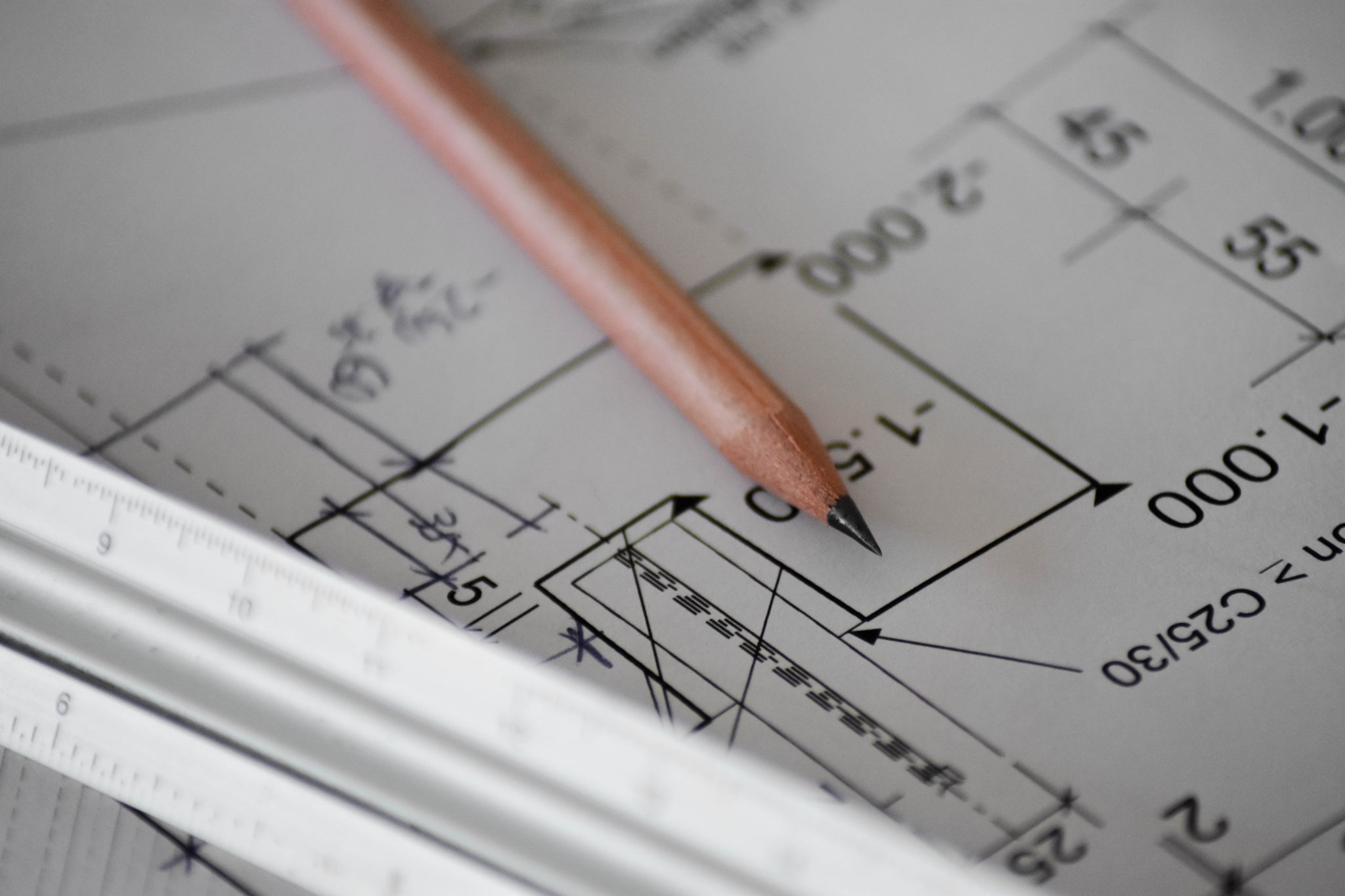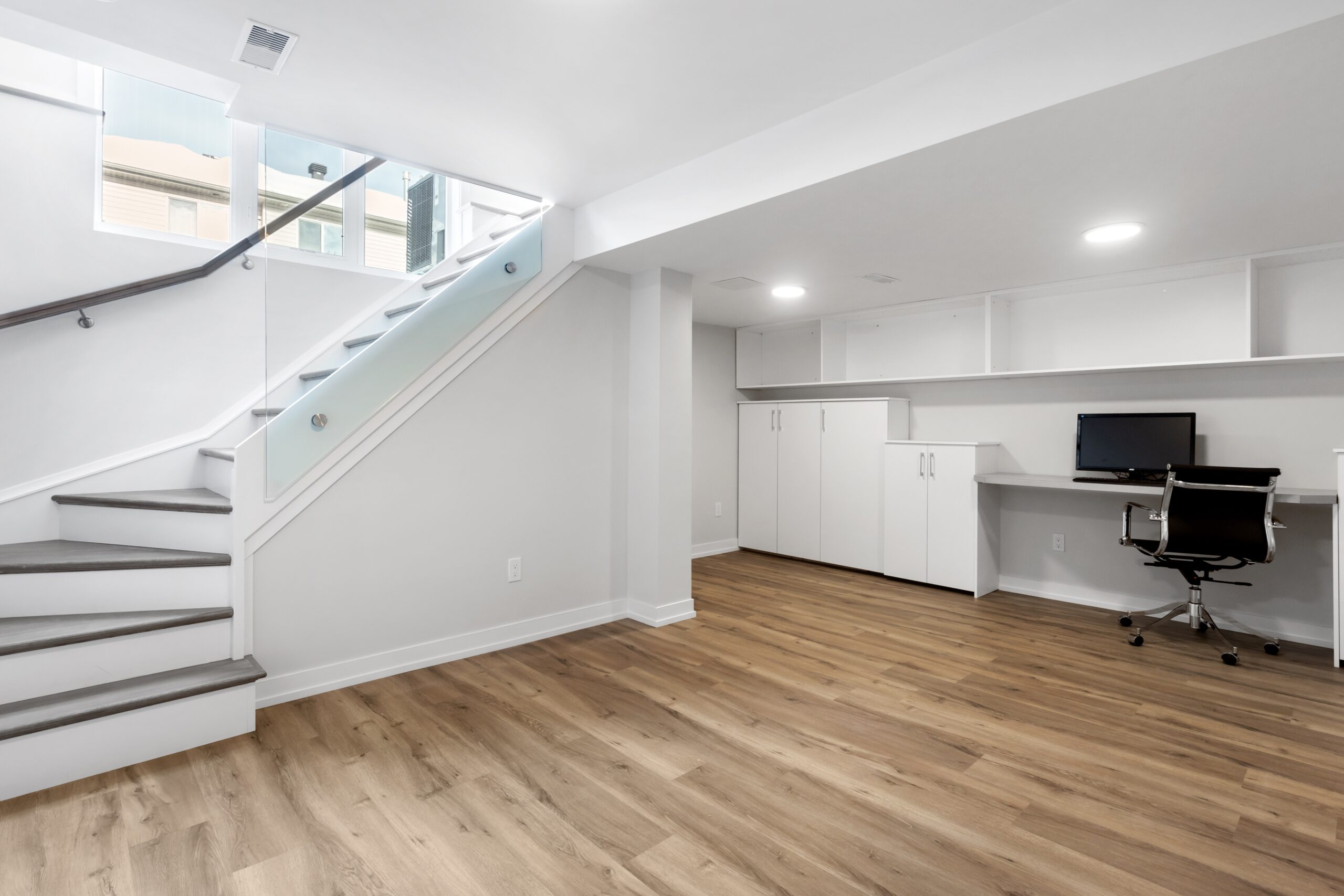Everything you need to know about:
The Remodel Team
It takes a village to accomplish a large home remodel, and when it comes to choosing your team the options can be overwhelming. Read on to learn about who to look for, where to find them, who’s indispensable and who you can live without.
The Players
The level of service and skill you need will differ depending on your specific project and what you’re trying to accomplish.
Architect
In order to call themselves an Architect, an individual has to have gone through a rigorous schooling and state licensing program ensuring that they have in-depth working knowledge of building structures, systems, construction, and more. They’re highly trained and highly skilled, and because of this they’re generally the most expensive design professional you’ll find.
The Architect will generally take you through all the stages of design and construction, and you’ll benefit from their knowledge of building systems as they’re designing your space; they’ll know what challenges may arise from plumbing, electrical, and HVAC requirements in addition to spatial needs. They’ll act as your agent to locate builders, review and negotiate bids, and oversee construction to make sure work is done according to the plans. They can often handle the structural design of your addition in-house, but will sometimes still bring on a structural engineer to sign off on the framing and foundations.
When to choose an architect for your project:
- Your project is very large or complicated
- Your budget can handle a much higher design fee
- You prefer to be hands-off and have one person act as your agent to handle everything
What to watch out for:
- Read the fine print - what are the architect's fees, and what do they cover?
- Will the architect handle structural calculations, or will you also be paying for an engineer?
- What's the escape clause? If you aren't happy with the architect's services, are there penalties for cancelling the agreement, and do you get to keep your design?
Designer
A building designer will be less expensive than an architect, and can often provide many of the same services. Many designers have degrees in architecture and decided not to follow the traditional architectural path; their experience often comes from many years of hands-on work in the industry.
The designer will guide you through the early stages of your project, figuring out the best layout and then developing your design through final drawings (either for permits or construction). They may or may not help you select builders or be there during construction to keep an eye on things, and they likely will not help you negotiate terms or disputes with your builder. Ideally the designer will work closely with the rest of your team to make sure all elements of the project are coordinated and accounted for, from plumbing to HVAC and framing. They should have an in-depth knowledge of building codes and local zoning regulations in your area, so they can help you achieve your goals and also get them permitted and built. The best ones also have a very practical approach, with a knowledge of structures and construction so they don’t design something that’ll blow the budget or can’t be built.
When to choose a building designer for your project:
- You're willing to take on a little more involved role in choosing and coordinating your project team
- Your project budget can cover just the design support, and you'll trust the builder and his subs to work out the systems and handle things during construction
- You're planning to complete your project in stages, and prefer more flexibility in the final deliverables
What to watch out for:
- Will the designer coordinate with your other team members to make sure the design works, and is functional and fits your budget?
- Are they available during permitting to make required changes, and will they be available during construction if the builder has questions?
- Does the designer have experience in your particular jurisdiction, and with your particular project type? If your project is more complicated, do they have the knowledge needed to accomplish your goals?
Drafter
A drafter is an individual that has training in the software needed to take your sketches and turn them into a permit-ready set of plans. They may have built a career from working with architects, builders, or engineers to develop plan sets, or may be early in their careers and developing their skills through translating designs into blueprints.
Drafters are the least expensive option for getting your design permit-ready. They’re usually limited to just the plans portion of the project; for small or simple projects they may be able to offer support for laying out your ideas, but usually won’t be very involved in the early design or development process. The really good drafters will have extensive knowledge of code clearances and construction standards, and should be able to offer feedback on any design issues and how to adjust them.
When to choose a drafter for your project:
- Your design is small and simple, you know just what you want, and have done the research to know what is allowed and what will work
- You have a great relationship with your builder, who will review the plans and make sure everything is sound before starting construction
- You don't need support during other stages of the project like planning, permitting, or design
What to watch out for:
- Does the drafter have experience in your jurisdiction for permitting, and will they work with you during permitting to make any needed design changes?
- Are they knowledgeable with construction standards and code clearances, zoning challenges, and basic framing - enough so to catch problems while they're drafting so adjustments can be made?

Engineer
You may or may not need an engineer, depending on your project.
Structural engineers are the most common. On home addition or large remodel projects they evaluate the framing and foundations to make sure whatever you’re building will stand up, make sure the existing home’s structure is not compromised, and do calculations to size new beams, headers, posts, foundations, etc. Smaller, simple additions can be designed to follow “prescriptive code,” which is a full set of code requirements detailing the basics of framing, bracing, and foundation construction. If your project meets prescriptive code, the drawings don’t need an engineer’s stamp. If it doesn’t, your permitting jurisdiction will likely require a structural engineer to prove that it works or develop methods to make it work.
On new construction projects you may need a geotechnical engineer to evaluate your site’s soils and groundwater flow, and possibly a civil engineer to develop grading and stormwater disposal systems.
General Contractor
The general contractor is the builder spearheading the efforts to take your plans and get them built. He figures out what it will cost to build and how long building will take. He’ll decide which trades are needed, gather and direct the team of craftsman, and will be responsible for keeping them on track and on budget. The GC will generally be your main point of contact during the construction phase, keeping you updated and keeping the job site clean and standards met for quality. Some of the work he may handle himself or with his team, and some of it he may subcontract out. Some general contractors are willing to help you work through design details like finishes and paint colors, can help you choose tile and flooring, and can assist with lighting and electrical design; some may even be able to help with basic layout design for smaller remodel and addition projects.
Different GC’s will offer different services, and their pricing may vary considerably depending on their level of service, how much they handle in-house, and how much they have to hire out. As with designers, make sure you ask plenty of questions and find one who can meet your needs. If you get multiple bids, make sure you compare apples-to-apples and get estimates for the same services, or keep an eye out for what’s included and what isn’t.
Sub-Contractors / Tradesmen
Unless the general contractor has an in-house team, he’ll sub-contract some of the trades to other professionals. Often the electrical, plumbing, and HVAC work will be done by very skilled subcontractors; there may also be subs for framing, tile, painting, or anything in between. These are the guys and gals with their hands on your house getting the work done.
If your project is very small – a cosmetic remodel, removing a wall or two, or basic layout changes – and you’re willing to put the work in, you may be able to handle the coordinating and estimating yourself and save the general contracting fee. Do a thorough evaluation of your confidence level, experience, and available time to handle the project before deciding to forego the GC. You’ll be taking over the task of interviewing subs, managing the budget and the schedule, keeping the team on task, and dealing with any issues or surprises that come up during construction on your own.

How to Find Them
- Ask your friends and neighbors! Anyone that has recently done a remodel should be happy to share their favorite team members. Ask lots of questions about what went right, what went wrong, and what they would have done differently.
- Look online - check for reviews and ratings on sites like HomeAdvisor and Angie's List. You can even find really good help on Craigslist; just be careful here since you can't check references or evaluate the skills they're claimimg, so you may want to look them up here and then scour the rest of the web for their websites and reviews.
- Check with the rest of your team. If you already know a great builder, they may know about great painters, great draftspeople or designers, and should be happy share the contact info for people they’ve enjoyed working with.
How to Choose Them
There are a lot of really good service providers out there, so how do you narrow down the list and choose the best professionals for the job?
- See how much information they’re sharing on their website and blog; can they provide references to vouch for their work? Will they share recent permit sets that got approval? What services do they offer standard, and what costs extra? Can they walk the walk or are they just talking the talk?
- Compare pricing, but make sure you compare apples-to-apples. A designer will cost more than a draftsperson, but they provide very different services; a general contractor adds a markup to the subcontractor pricing, but they handle a vast amount of man-hours for getting the job done. Really drill down and identify the services you’re getting for the money, and decide what you need and what’s worth paying for.
- Look for the ones who can combine services. A really savvy builder can sometimes put your permit plans together for you, especially if it’s a simple project like a non-bearing wall moving or simple plumbing and electrical work. A designer will usually be able to help with permit plans and may also offer interior design and construction administration services. Design-build groups can be a good option, but pay close attention to the bottom line - usually you’ll end up paying more for the design portion when it's wrapped in to the overall project fees.
What Happens Next
Choosing your team is one of the biggest pieces of the remodel puzzle, and once that’s done the rest should be smooth and easy. They can help you finish planning, get financing lined up, organize your ideas and work out a timeline.
Have you gone through choosing a remodel team? How did it go, and what did you learn? Anything you would do differently? We’d love to hear your thoughts or any other info you can share to help others along the path!




