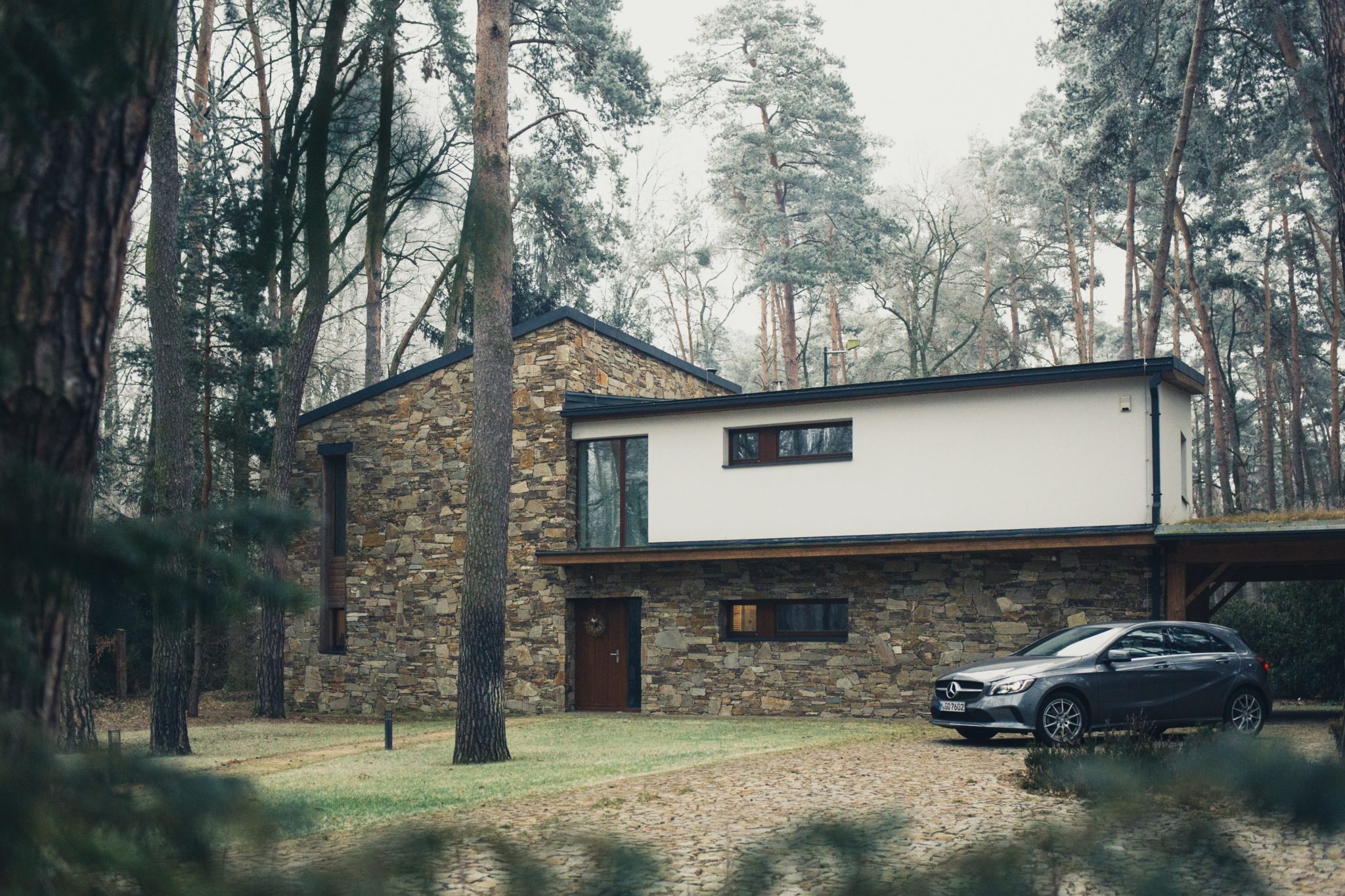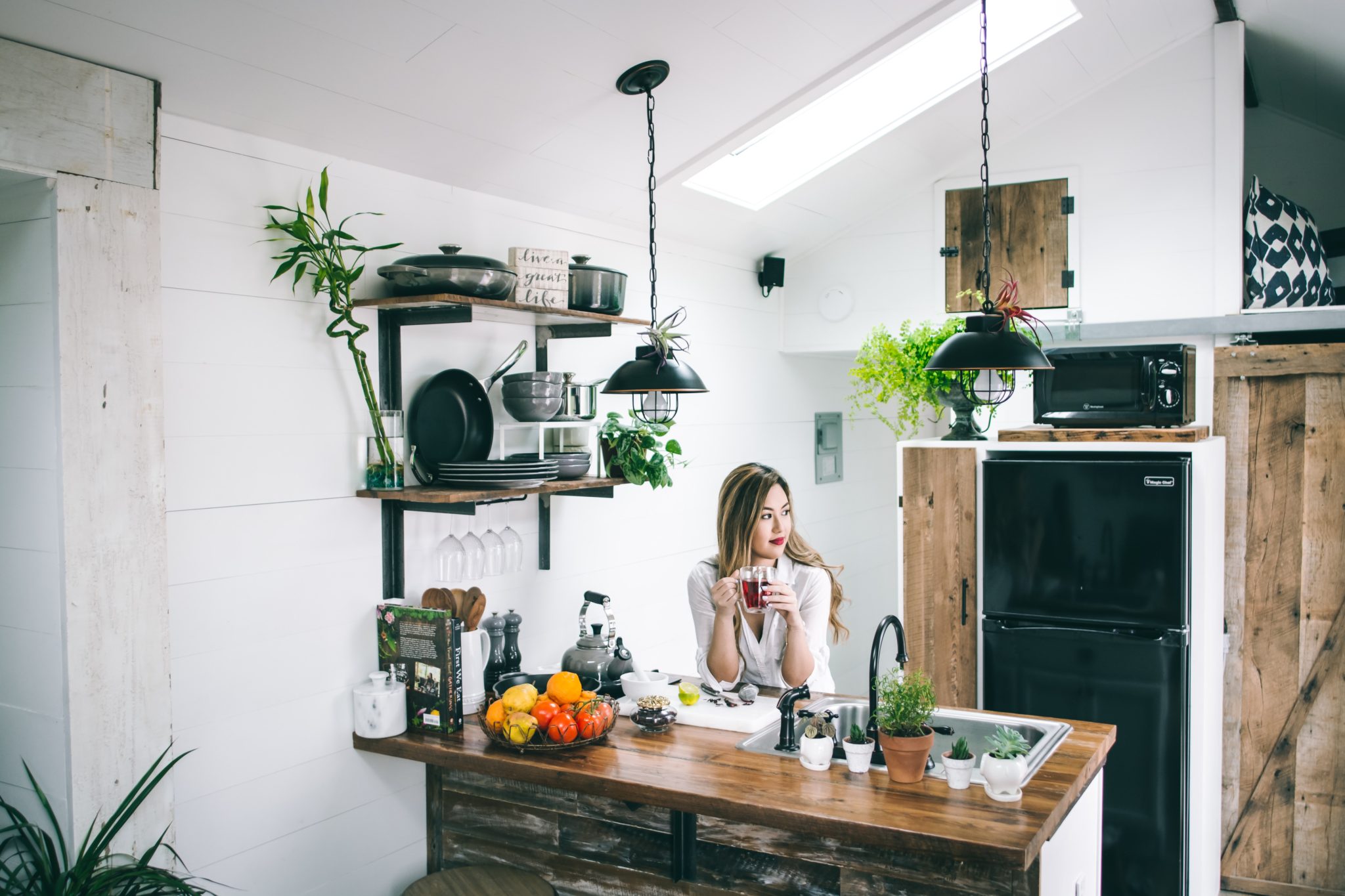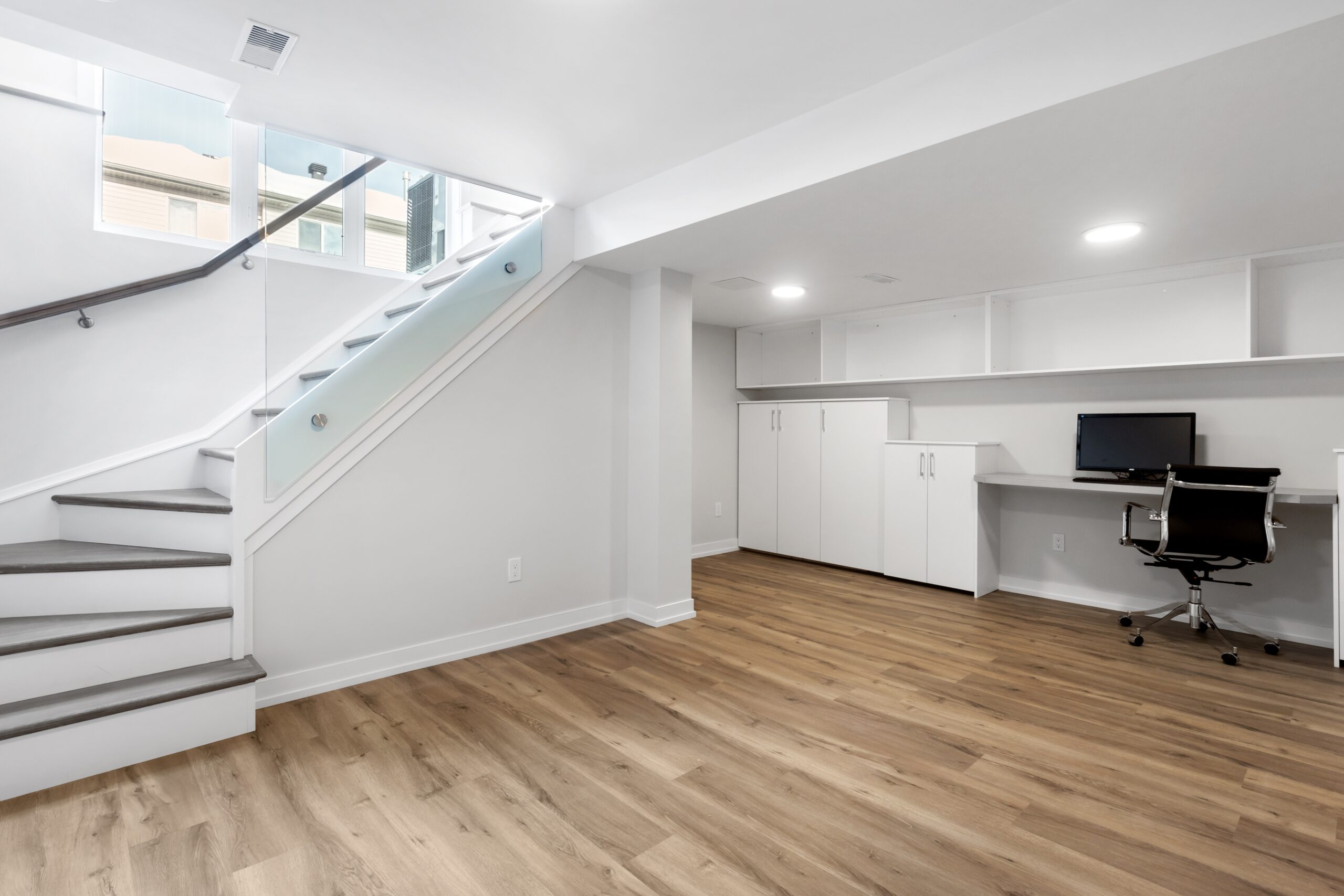Top 3 Ways to Add BIG Value to Your Home
#1. Open concept with cosmetic updates
There’s no doubt about it, the Open Concept is IN, and it’s here to stay! Opening up walls is one of the best ways to increase your home’s value and your quality of life, and most homes built over ten or fifteen years ago can benefit from a facelift. Many of the cosmetic updates can be done over time as life and budget allow, and you can make it even more cost-effective by DIY’ing the easier work. Don’t hesitate to hire out the tough stuff though – save money where you can, but often a professional can get it done in a fraction of the time and with much better results.

How to Do It:
- Improve the flow and functionality of your house by adding a window opening or removing a wall between kitchen and living, remove any barriers to visual openness (i.e. upper cabinets between spaces), and add some bartop seating. By opening up the kitchen, you can build a better flow in the common and living spaces and make entertaining and family time much more enjoyable.
- Start with the functional upgrades. Replace old aluminum windows with double-pane vinyl; it’s spendy, but you’ll save money on energy bills and it’s a big selling point if you’re considering a move down the road. Other valuable upgrades include replacing those old brass light fixtures, upgrading flat hollow core doors with nicer paneled wood doors, replacing ugly garage doors, and finally taking out that popcorn ceiling.
- Never underestimate the impact of a cosmetic face lift. A new, coordinated color palette in every room, updated trim and moldings, and new flooring can instantly upgrade your whole house. Kitchens and bathrooms can be transformed with new vanities, painted cabinets, and added or upgraded details like hardware, backsplash, and light fixtures.
ROI for a minor kitchen remodel: 87.1%
#2 Build an Addition
Whether you’re bumping out a living room just a few feet or adding a bath and closet to create a master suite, any additional square footage you add will create big value for your home. The key here is to make sure the new space makes sense, feels like part of the original home, has easy and sensible access, and doesn’t look like an afterthought – easier said than done, so you may consider hiring a pro.

How to Do It:
- It’s usually cheaper to go out than up, but not always better. Evaluate your space and your lot, and figure out where the best value is. Second floor space can take advantage of views and better natural light, and can maximize yard space for patios, play, and outdoor living. The challenge when you go up is usually where the stairs go; plan on losing most of a room to them. A single-level addition can significantly increase your buyer pool if you ever sell; families with young children, and couples making this their forever home, will appreciate having all the living spaces on one floor. The challenge with these usually comes down to property lines and setbacks, tying it in to the main home, and figuring out how to avoid long hallways.
- You’ll spend a lot more money per square foot on a tiny addition than you will on a larger addition; so if you’re thinking about bumping out two or three feet, it won’t cost that much more to go out six or eight feet. The same tradespeople are already out at the site, it won’t require much more material, and the labor doesn’t take that much longer. Plan the space you want, get a bid, and then cut back if you have to.
- The cheapest square footage you’ll gain is floor space already under your roof – concrete work is expensive! You’ve got a leg up if you can finish an attic, basement, or garage instead of adding on. You’ll need to evaluate the space first to make sure it meets code for headroom, stairs, and insulation before you start converting, and you WILL need permits to convert unfinished space into living space – don’t try this one without doing your homework and getting permits!
ROI for a master suite addition: 70.1%
#3. Add a Second Living Quarters
This can look a few different ways: ADU (additional dwelling unit), mom-in-law suite, basement apartment, or even just a second master suite. Portland has a housing shortage, and many people are renting out extra space in their homes for additional income. Others just want the additional space for family and friends visiting or kids home from college. More and more families are bringing aging parents to live in their homes to avoid the growing cost of long-term care. ADU’s and second master suites are a major selling point in the Portland area and can add a big boost to your home’s value, but you’ll want to make sure you do it right – make it feel like it’s a logical part of the house, and bonus points if the space is flexible enough to be opened up and easily accessible for use by the main household when not in use by others.

How to Do It:
- You can either do a full-blown ADU, or you can just finish out a space and rent it by the room. The biggest thing to know is that an ADU can have a cooktop (stove or range), while an in-law suite can’t (you’re limited to hot plates and microwaves). Consider how you’d like to use the space, and then do your homework. The permitting process is similar, but the requirements are significantly different for the two. The cost for permits can also be drastically different; as of the date this is published, Portland is waiving the extra ADU fees (called system development charges or SDC’s) if you’ll agree not to use it as a short-term rental (AirBnB) for 10 years. Without the SDC’s, the cost for permits is about the same; with SDC’s the price can jump tens of thousands of dollars to create an additional dwelling unit.
- Second master suites work well in an addition off the main floor or as a second-story space. You’ll want at least one master suite on the main level for maximum value. Then determine how the new bedroom will be used; if it’s for family and guests, easy access from the main hallway is a good idea. If you’re planning to rent it out, you may not want your renter in the main house, so access from outside or through a shared hallway might be more important. If it’s just serving as a bedroom in the short term and will eventually be used for additional living space or a bonus room, you’ll want it to tie in really well and be easily opened up to your current living area.
- If you have yard space to spare, a detached ADU can be a great way to maintain full privacy in your home while still taking advantage of the benefits of a second living quarters. Detached garages with studio apartments above and the backyard “tiny homes” as seen on TV are two options for detached ADU’s. If you don’t mind sharing a roof, finished attic and basement apartments are the most common scenario; with separate entrances, these can also be more private options than renting out rooms on your main floor.
Now you know!
If you’re looking to add big value to your home, whether you’re planning to sell it in the near future or just growing one of your biggest assets, the fastest way to do it is with a total cosmetic remodel, an addition to increase square feet, or an ADU. No matter which direction you go in you’ll want to make sure it’s done professionally and looks like it belongs; shoddy work will have a negative impact on value and wreck your ROI.
What questions do you have? Did you try any of these ideas, and what was the result? I’d love to hear about your experience!




